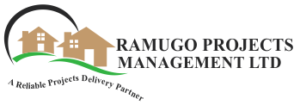Seventy percent of the world’s population will live in cities by 2050. This is a dramatic change over one and a half generations, and it will require us to rethink how we build our cities.
At the same time, many tech companies — Amazon, Tencent, Google, Samsung and others — are infusing digital technology into how cities are built and operated. They’re introducing different thinking about what defines a high-rise and a city.
The traditional high-rise building paradigm is simplistic: stacked floor plates, disconnected from each other, with little integration of technology and disconnected from the life of the city, except as an urban icon or a passive lens from which to look out. Most tech companies, however, as well as companies in other industries, are looking for a more social workplace, more interaction between employees and a work experience that reflects their brand. Cities are also changing, as they toss off the “inner city” stigmas of the previous generation and become places to live, work and play. As a result, the high-rise building paradigm needs to change into something more porous and highly networked.
Here are just a few possibilities:
The high-rise building typology is highly ossified, but if we can deconstruct it, we can create seams in which people actually talk to each other, interact and generate new ideas. One way to accomplish this objective is by moving the core from the center of the building to the edge and creating common space at the center. The more we promote visual and physical communication in buildings, the more we can move towards community, innovation and happier places to work.
The vertical, linear nature of elevators also reinforces the disconnection of people and the ossification of the high-rise. If we can look at movement systems from a more multivalent or “grid” perspective — with “skip-stop” elevators that force people to interact on higher floors, with more stairs and escalators between floors, and with multistory atriums for visual connections — we can open up a lot of possibilities.
If the high-rise building is a city-planning problem, maybe public spaces, legislated vertically, can change the way we interact with buildings. Through planning and zoning we can create vertical urbanization purposefully. Just as traditional planning and zoning regulations for setbacks and heights are purposeful, we can open new possibilities for purposeful public space, green spaces and street volumes.
Green facades are a simplistic way of incorporating nature into a high-rise. The more interesting possibility is to think of the building as a true ecosystem — which, again, is human- or life-based. If we can include plants and fresh air in the workplace and make our buildings more organic, it will change the way we interact and perform in buildings. Perhaps we could even grow food for a building’s inhabitants within the frame of the building itself.
A lot of companies are broken into teams. If we think about those teams as “neighborhoods,” we can create connective tissue — almost like a plaza, a park or a square in a small city — between them to bring people together in a type of “village-ification” of the high-rise.
Another priority: daylight for all. If towers are covering the city in shadows, what can we do about it? If we start thinking about geometry, technology and materials to bring daylight down to the street, we can start using buildings to solve problems that everyone experiences — even those who never set foot inside a building we design.
At the same time, super-light towers are becoming possible. What can we learn about new materials — carbon fiber, for instance — from companies like Boeing? Studies suggest we can reduce steel and concrete in supertall towers by 35% to 40%. In an era of sustainability and scarce resources, those are things we should be thinking about.
Finally, can the high-rise building become a technology platform? The internet giant Tencent, the most valuable company in Asia according to Fortune, is using its new headquarters tower as a lab for their own product portfolio, integrating elevators, lighting, conferencing, parking and security with their own WeChat-based products. By testing their products on themselves, they are not only making their workplace more efficient, but also learning how to create better products for their customers.
The basic, underlying principle for tall buildings and workplaces in the future will be to connect people and make life in our cities more sustainable. How can we, in ways we never could have imagined in the past, create a better, more human experience in the city and in the high-rise building? Therein lies the challenge. Solving it will spur us to greater innovation, synergy and new ways of thinking.
